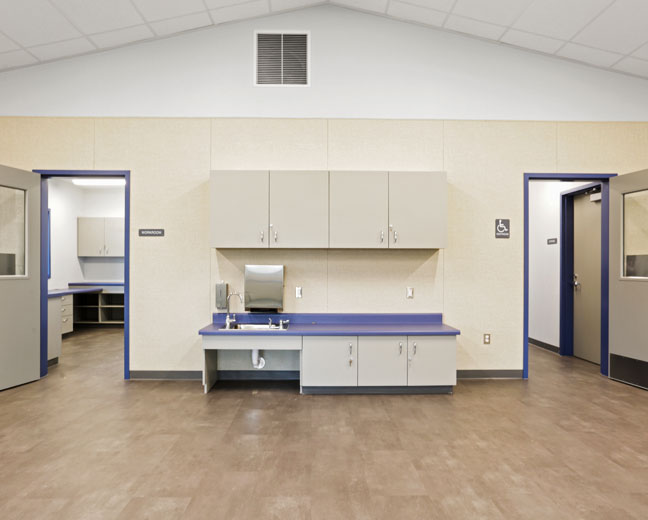Flanking the east side of the Traver Elementary School campus lies a new Kindergarten Classroom Building. The wood-framed addition to the school provides the youngest of the student body a learning area of their own. Surrounded by curving walkways, sprawling lawn and mature trees, this tranquil fenced space gives the kindergarteners a place to run freely and play on their dedicated playground. The covered structure offers great fun while protecting the children from the Valley’s hot months and foggy, misty mornings.
Inside the peaked-ceiling two classroom building, a large, carpeted area greets eager students. Numerous cabinets and cubies line the walls, giving ample storage for teachers. Vast counter tops allow for teachers to display projects, adorn with books, and set out supplies. Large windows allow natural light to flood the classroom. Each room is equipped with a sink, dual extra-large Smartboards and a flat screen television monitor. Adjoining the two classrooms is a spacious common workroom and a vestibule housing two restrooms, additional sinks, an electrical room and fire alarm control panel.

