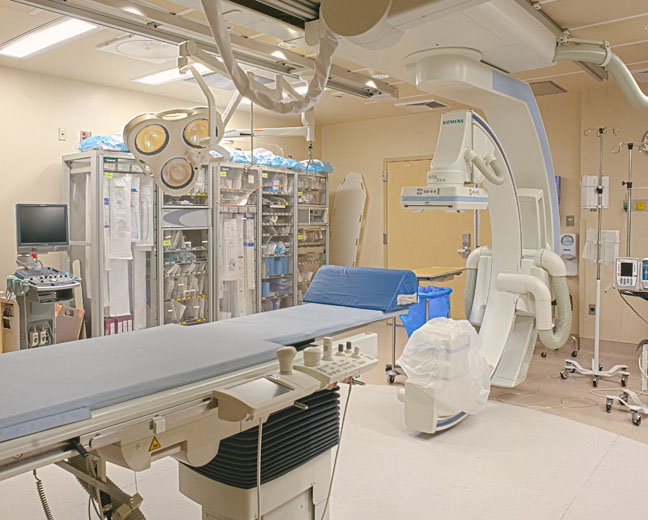The 230,000 square foot, six-story Cardiac Wing expansion features 100 private patient rooms, five cardiac cath labs, six cardiovascular surgical suites, three interventional radiology rooms and a 16-bed chest-pain unit. Other improvements include a dedicated cardiac intensive-care unit, expanded outpatient center, emergency department, cardiac rehab, imaging services, and a 20,000-square-foot medical education center with a 272-seat auditorium.
This project also included a utility service and upgrade element which included the structural and mechanical pipe rack that was approximately 1,000 LF. The rack was constructed over an existing west wing addition, a new 2 story cath lab expansion, the east wing expansion and connecting to the new north wing project. This rack carried 10” chilled water return, a 10” chilled water supply, a 6” high pressure steam line, a 4” pressure condensate return, a 1-1/4 compressed air line, a 1” natural gas line, and a 4” soft cold water line.

Project Scope
- New medical facility construction
- Owner equipment installation
- Installation of doors, frames & hardware
- Wall protection & corner guards
- Project management
- Site supervision
- OSHPD compliance
- Joint Commission compliance
- Site specific safety plan and procedures
This medical expansion project was comprised of three phases. The first phase consisted of a parking structure and a cardiac recovery center. The second phase, the largest and most complex of the three, nearly doubled the size of the medical facility. The third phase involved the remodeling of other hospital departments including neurosurgery, orthopedics, women services and general surgery.
